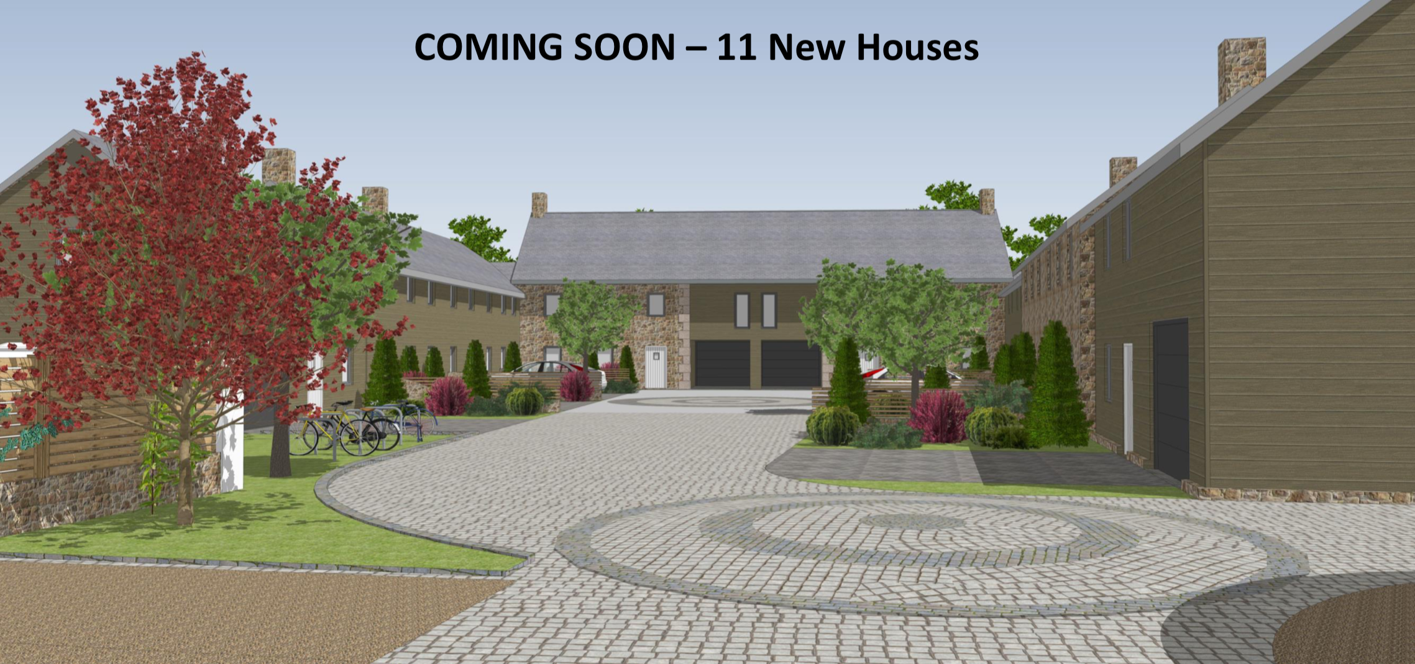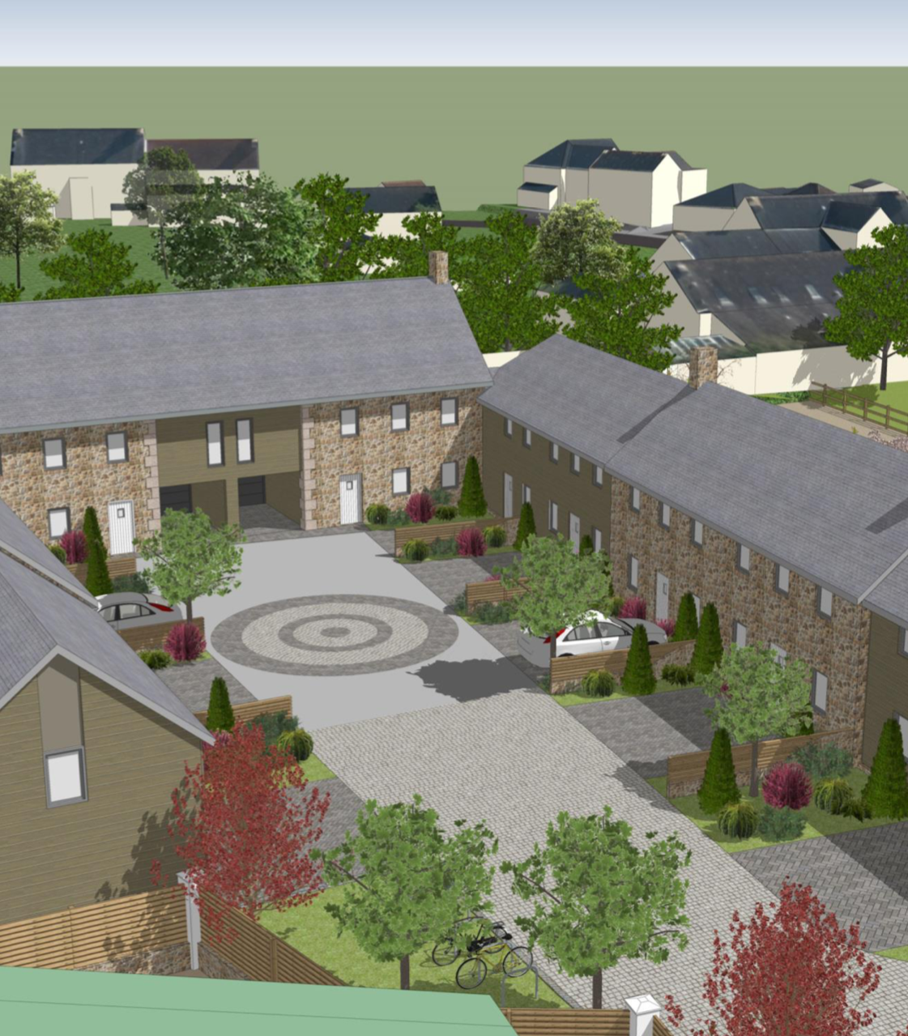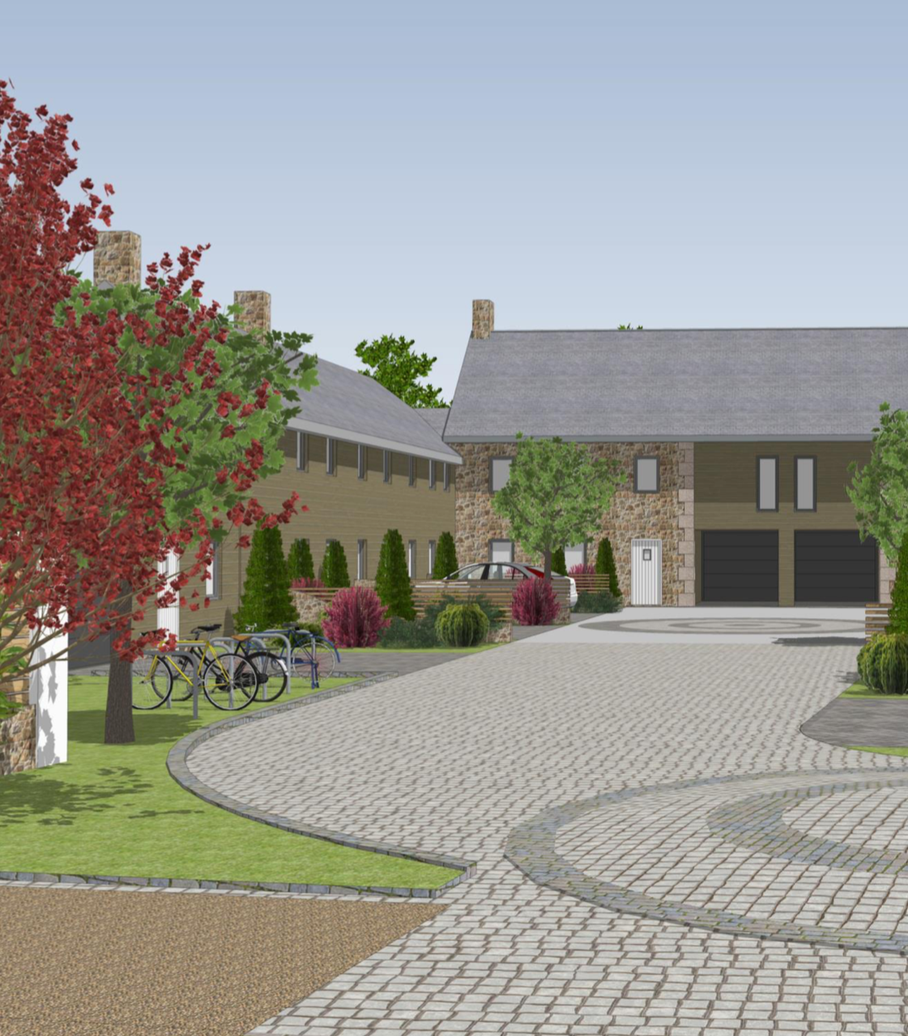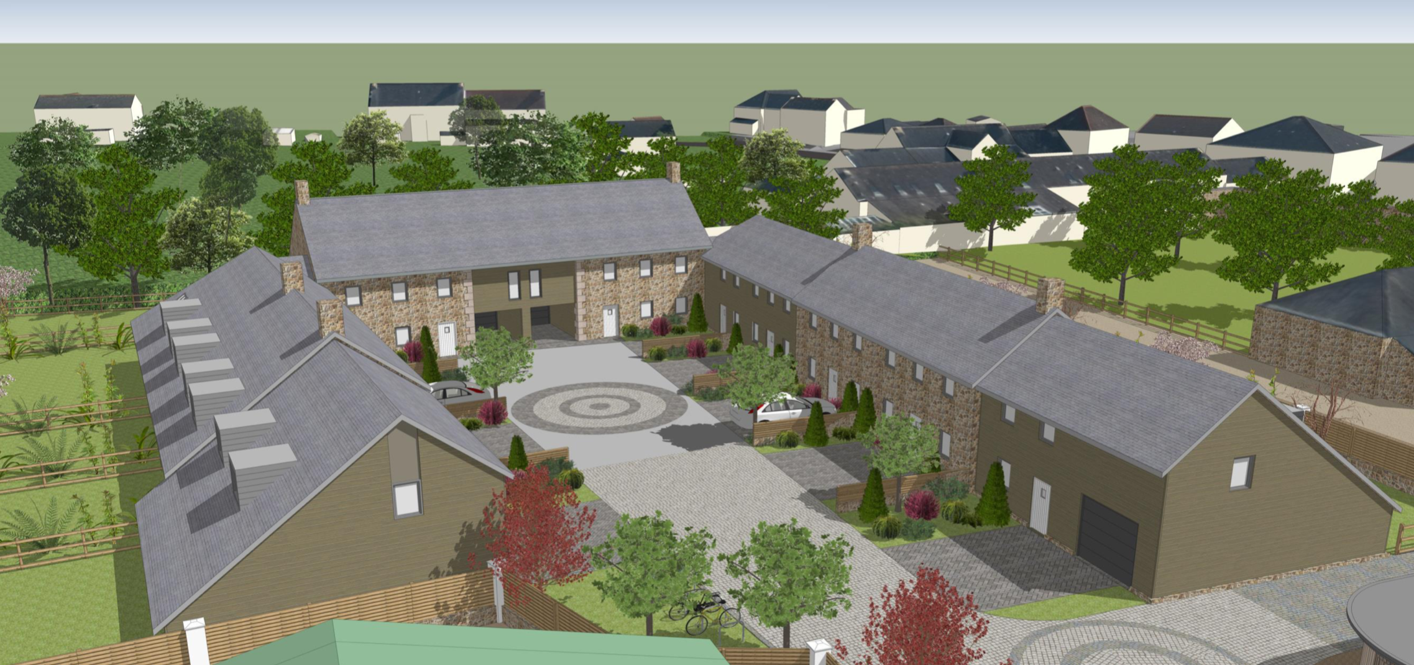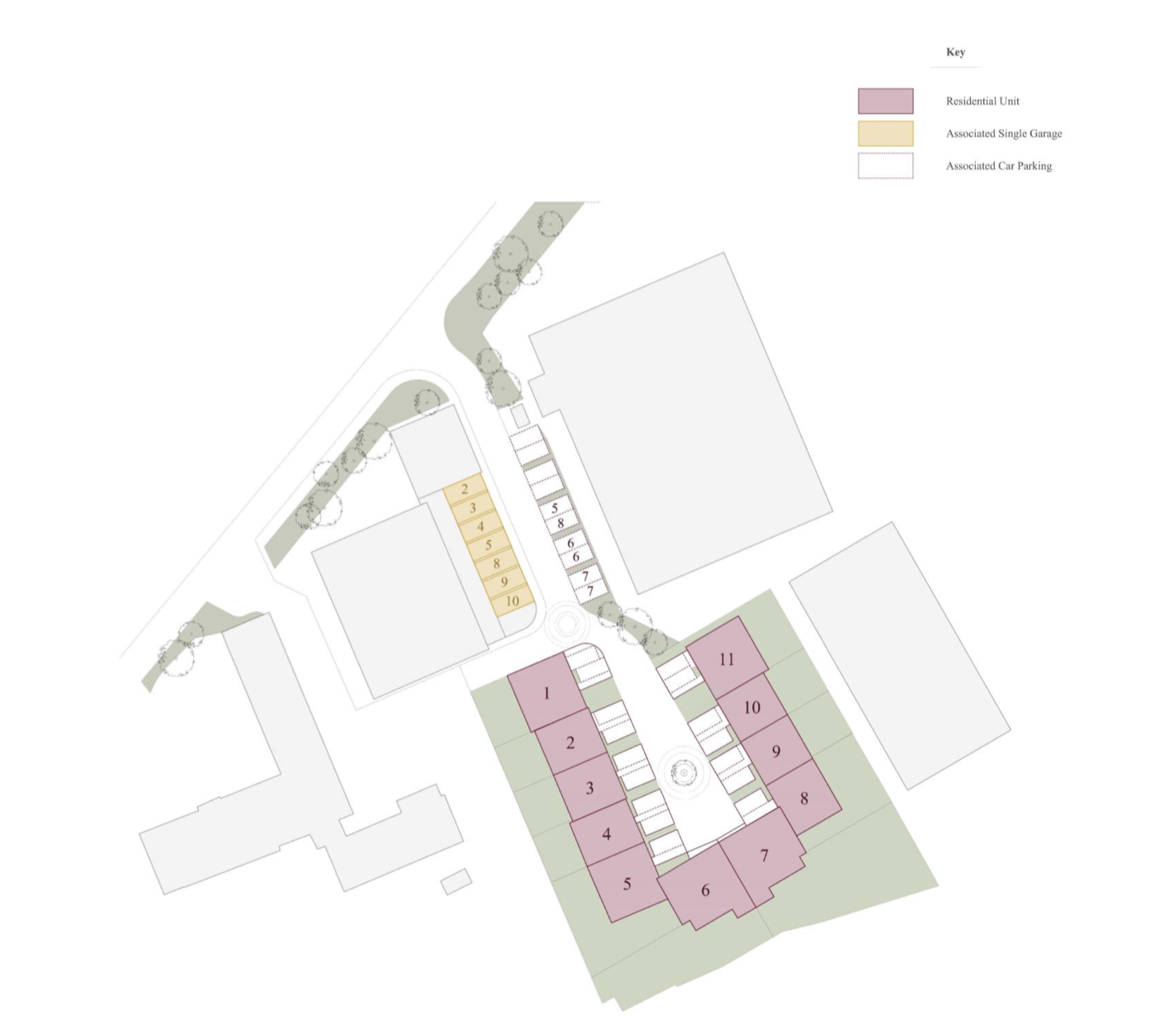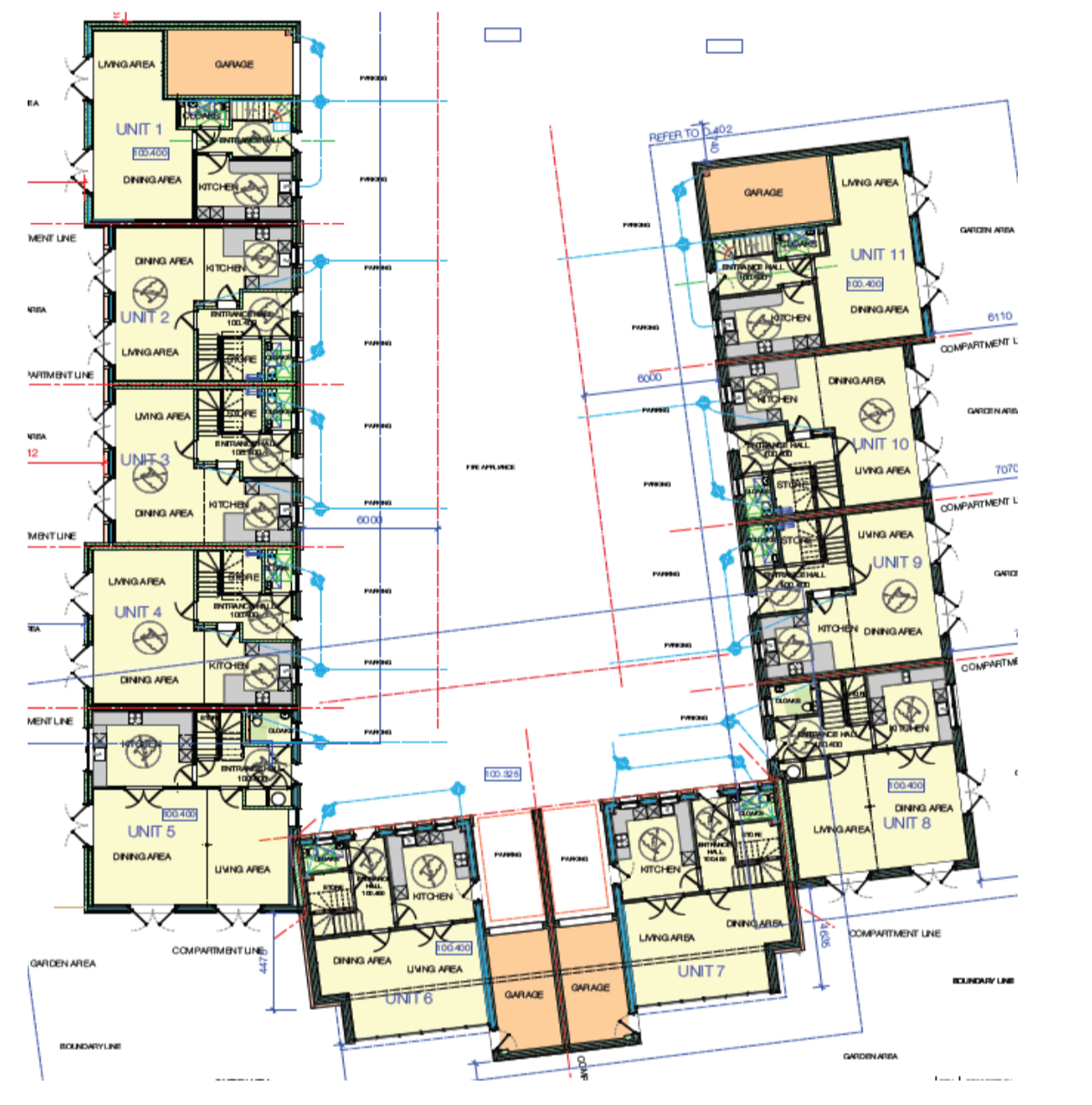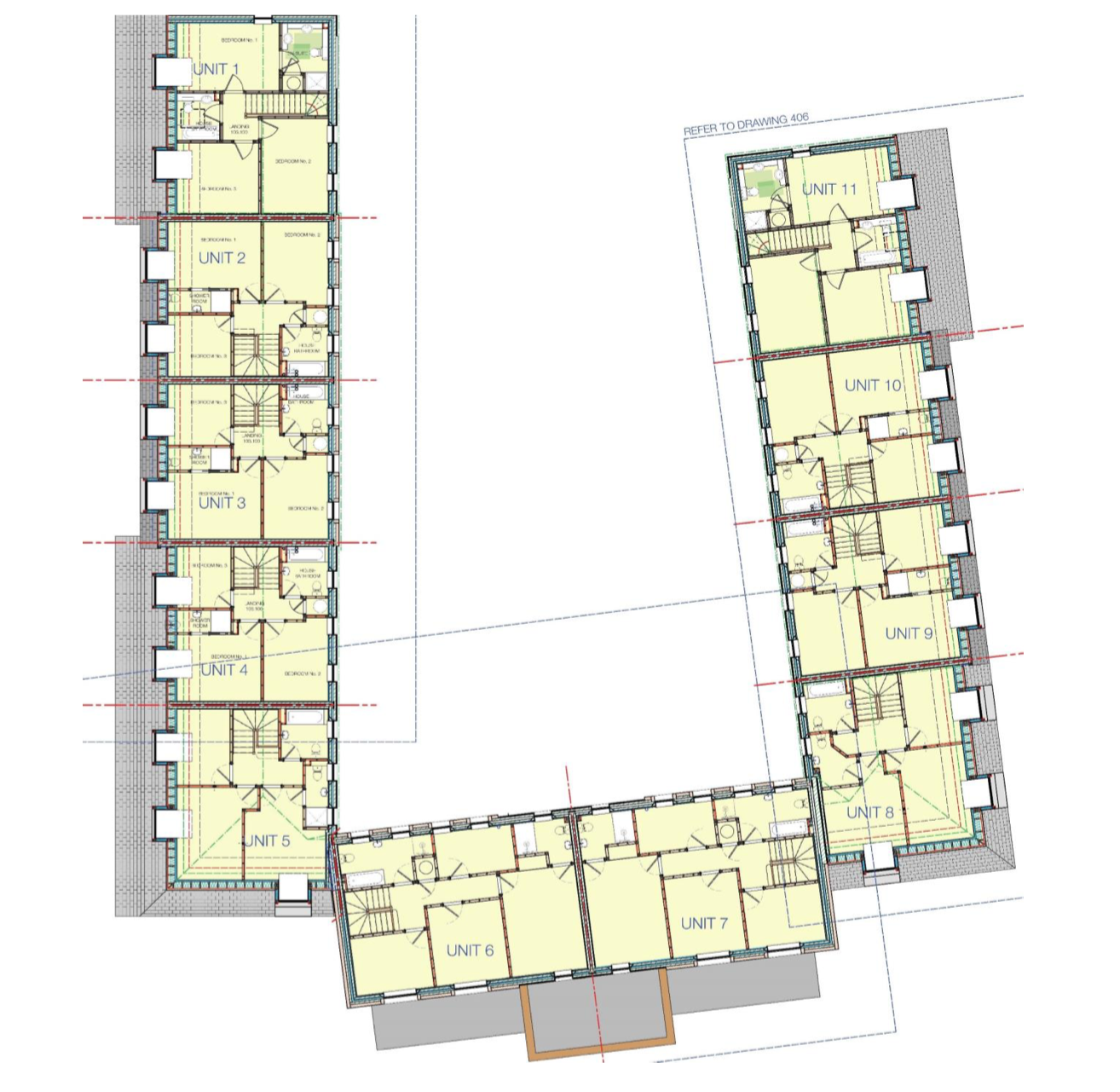La Route du Manoir, St Peter
A selection of 3 & 4 bedroom luxury homes all with garages, parking & gardens.
Internal Features:
- Villeroy & Boch sanitary ware
- Hans Grohe taps
- Bathrooms and cloakrooms fully tiled
- Shaker style quality soft close kitchen units with Carrera composite worktops
- Integrated Neff appliances featuring :
- Induction hob
- Extractor fan
- Single oven
- Combination microwave oven
- Dishwasher
- Washer/dryer
- Fridge/freezer
- Ground floor ‘driftwood’ engineered wooden flooring throughout
- Woollen carpet to first floor and stairs
- 45mm solid doors throughout
- Aluminium double-glazed windows Insulated loft with hatch
- Heating & Hot Water
- Electric boiler operating wet underfloor heating to ground floor and water fed radiators to first floor
- First floor bathrooms have electric underfloor heating and electric towel rails
- Mains drains and water
- Nogas
Exterior Features:
- A mixture of granite and maintenance free cladding
- Single garage with power and lighting
- Block paved parking spaces
- Visitor parking
- Back gardens turfed with Indian sandstone patio, lighting, service tap and power socker
Access:
- New pathway from St George’s School to the Village with access crossing for Clos du Manoir
- Private road access from Route du Manoir
Total floor area per unit
| Beds | Bathrooms | |
|---|---|---|
| Unit 1 – 1685 sq.ft | 3 | 2 |
| Unit 2 – 1240 sq.ft | 3 | 2 |
| Unit 3 – 1240 sq.ft | 3 | 2 |
| Unit 4 – 1310 sq.ft | 3 | 2 |
| Unit 5 – 1646 sq.ft | 3 | 2 |
| * Unit 6 – 1800 sq.ft | 4 | 2 |
| * Unit 7 – 1780 sq.ft | 4 | 2 |
| Unit 8 – 1646 sq.ft | 3 | 2 |
| Unit 9 – 1240 sq.ft | 3 | 2 |
| Unit 10 – 1240 sq.ft | 3 | 2 |
| Unit 11 – 1685 sq.ft | 3 | 2 |
* Trussed roof space potential loft conversion

